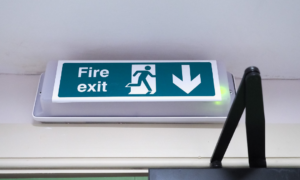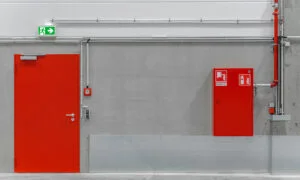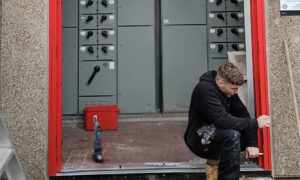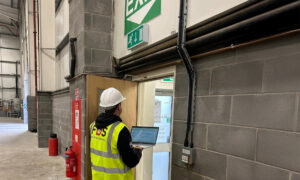When it comes to workplace safety, fire exit doors are essential. But what exactly are they? What does UK law say about them? And how do you make sure yours are compliant?
In this guide, we break down everything you need to know about fire exit door regulations in the UK so you can meet your legal obligations and keep your people safe.
What are fire exit doors?
Fire exit doors — also known as emergency exit doors and fire escape doors — are the final exit doors along a fire escape route. In an emergency, these are the doors people use to get out of your building and reach a place of safety.
Fire exit doors open directly to the outside and are designed to be easy to use in a hurry. In most cases, you just push a panic bar or emergency pad to open them — no keys, codes or tools are needed.
What’s the difference between a fire exit door and a fire-rated door?
Fire exit doors and fire-rated doors are often confused — but they serve very different purposes.
- A fire-rated door is built to resist fire and smoke. These doors form a seal under high temperatures and help to stop the spread of fire or smoke for a set amount of time (typically 30, 60, 90 or 120 minutes). You’ll often find them in corridors, stairwells or between sections of a building.
- A fire exit door is an external door that helps people get out of a building safely in an emergency. You can get fire exit doors with a fire rating. But this isn’t a requirement unless stated specifically in your fire risk assessment.
Fire exit doors: regulations you need to know
To ensure fire safety in business premises, the UK government has created fire exit door regulations. Below, you’ll find a summary of those regulations.
(This information was correct at the time of writing. But for the most up-to-date information, you should consult The Regulatory Reform (Fire Safety) Order 2005.)
Here’s a breakdown of the main regulations for fire exit doors:
Clear escape routes
Escape routes must be kept clear at all times. This means no storage, no clutter and no obstacles — especially near or in front of the fire exit door. It must be easy for people to reach and use the door quickly in an emergency.
Emergency lighting
Next on the list of fire exit regulations, we have lighting. If the power fails, people still need to find their way out. Fire exit routes must be fitted with emergency lighting, which comes on automatically if normal lighting fails.
Panic hardware
Fire exit doors should be fitted with panic hardware, like a push bar or touch pad. These are designed for fast, easy exit with minimal effort, even in a stressful emergency situation. A person shouldn’t need any equipment or specialist knowledge to operate them. This panic hardware has to be certified to BS EN179 or BS EN1125.
Direction of opening
UK fire exit regulations state that fire exit doors have to open in the direction of escape. They should swing outwards to the place of safety. Sliding or revolving doors shouldn’t be used as emergency exits.
Maximum travel distance
The distance people have to go to escape your building should be as short as possible. If there’s only one escape route, people shouldn’t have to travel more than 18 metres to reach a fire exit door. In high-risk areas, this falls to 12 metres.
If there’s more than one escape route, people shouldn’t have to travel more than 45 metres to reach a fire escape. This falls to 25 metres in high-risk areas.
Fire exit signs
Every fire exit should feature clear signage, which is visible from a distance, even in low light conditions. These signs show that the door is a fire exit and provide instructions on how to open the door. Other essential fire safety signage includes signs to indicate assembly points, fire safety procedures and fire-fighting equipment.
Fire exit door dimensions
Fire exits need to be wide enough for the number of people who may need to use them. For example, a standard 750mm width door may only be suitable for buildings with up to 60 people. Larger workplaces and those with a higher fire risk level are likely to need wider doors.
You can calculate how wide your fire exit doors need to be by looking at Building Regulations 2010 (Fire Safety) for new buildings and BS 9999:2017 for existing buildings.
Regular inspections
Regular maintenance and inspection of fire exit doors is essential. This helps to ensure that your fire escape doors are in proper working order. As part of an inspection, you need to check hinges, locks and opening mechanisms. You also need to ensure that escape routes and fire exit doors are clear from obstruction.
Fire exit door regulations: FAQs
So we’ve covered the primary regulations for fire exits. Now, let’s answer a couple of the fire exit questions we get asked most often.
Can fire doors be left open?
It’s okay to leave a fire exit door open. For example, to let in fresh air or during deliveries. But they should not be left obstructed.
It’s also worth noting that you can’t leave a fire-rated door open. Fire-rated doors only work properly when they’re closed. This is why many fire-rated doors have a self-closing function.
Can fire doors be locked?
Fire exit doors should never be locked in a way that prevents someone from opening them from the inside in an emergency. They should never be locked with additional padlocks or chains. However, you can get fire exit doors that are opened from the outside by fob or key code and opened from the inside with panic hardware.
How often should fire exits be checked?
In busy buildings — like shopping centres, large office buildings and hospitals — a competent person should inspect your fire exit doors daily. In smaller, lower-risk buildings, a weekly check should be enough. Professional inspections should be carried out at least annually — and more frequently if your doors are in regular use.
How many fire exits are required by law?
The number of fire exits you legally need depends on the size and occupancy of your building. Most workplaces need at least two escape routes. A fire risk assessment will help to determine the exact number.
Get regulation-friendly fire exit doors from FDS
At Fire Door Systems, we supply and install high-quality fire exit doors for industrial, commercial and public buildings.
Whether you need standard steel fire exit doors, double emergency exits or doors with vision panels and alarm link-up — we’ll help you choose the right solution. Then, we’ll install it to current UK regulations.
We also offer regular fire door servicing to keep your exits safe, compliant and ready to use in an emergency.
Need help meeting your fire safety regulations? Get in touch with the team to book a fire safety survey or get a fire exit quote.






